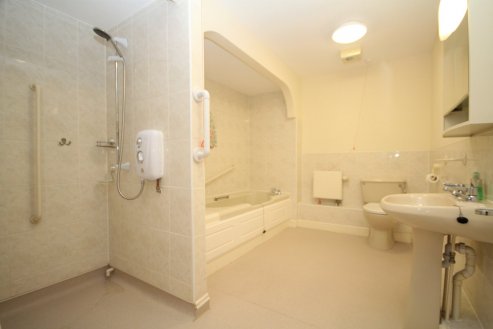Lindsay Road
- A Well Presented Two Bedroom Apartment
- Fourth Floor (Accessed via Lift or Stairs)
- Spacious Living / Dining Room
- Spacious Kitchen With Integrated Appliances
- Sought After Location
- Moments From Westbourne Village
- Fantastic Residents Facilities
- Bedroom One With Walk In Wardrobe
- Spacious Bathroom/Shower Room
- Offered With No Forward Chain
Everett Homes are delighted to offer for sale this well presented two double bedroom fourth floor retirement apartment in this highly sought after residential location moments from Westbourne Village and benefiting from being offered with no forward chain.
The accommodation comprises of;
Entrance
Via communal Entrance Hall leading through to the fourth floor. Door to Entrance Hall.
Entrance Hall
Spacious Entrance Hall, storage cupboard, further cupboard with heater.
Living/Dining Room
4.50m x 4.27m (14' 9" x 14' 0") Front aspect double glazed window, feature fireplace with surround, radiator, coved ceiling, ceiling light point, power points, TV point, telephone point, two wall light points.
Kitchen/Breakfast Room
3.43m x 2.46m (11' 3" x 8' 1") Fitted Kitchen with a comprehensive range of matching wall mounted and base units with work surfaces over, inset electric oven, four ring electric hob with extractor fan over, stainless steel sink unit with mixer tap, wall mounted boiler serving domestic hot water and central heating systems, integrated dishwasher, integrated fridge freezer, front aspect double glazed window, part tiled walls, power points, ceiling strip light.
Bedroom One
4.01m x 3.30m (13' 2" x 10' 10") Spacious double room, double glazed window, radiator, double opening doors to a walk in wardrobe providing ample hanging space and shelving for storage, power points, coved ceiling, ceiling light point.
Bedroom Two
3.40m x 3.00m (11' 2" x 9' 10") Side aspect double glazed window, radiator, power points, coved ceiling, ceiling light point.
Bathroom
3.76m x 2.46m (12' 4" x 8' 1") Good sized room, suite comprising of a paneled bath with mixer tap, tiled surround, close coupled WC, pedestal wash hand basin with pillar taps, walk in tiled shower cubicle with electric shower unit, extractor, ceiling light point.
Facilities
Melton Court benefits from having an on site restaurant, laundry room and lounge for residents use.
Communal Grounds
Melton Court is situated on well tended communal grounds.
Additional Information
Tenure - Leasehold
Length of Lease - 99 years from 1996 (official copy to be seen to be confirmed)
Service Charge - £644.23 per month (Confirmation until March 2023).
Ground Rent - Requested from the client - to be confirmed.
Council Tax Band - F
EPC Rating - B (81)
Length of Lease - 99 years from 1996 (official copy to be seen to be confirmed)
Service Charge - £644.23 per month (Confirmation until March 2023).
Ground Rent - Requested from the client - to be confirmed.
Council Tax Band - F
EPC Rating - B (81)
 £250,000
£250,000 2 Bedroom
2 Bedroom Flat
Flat New Milton
New Milton
Bournemouth Office
01202 638700
bournemouth@taylormadeuk.com













